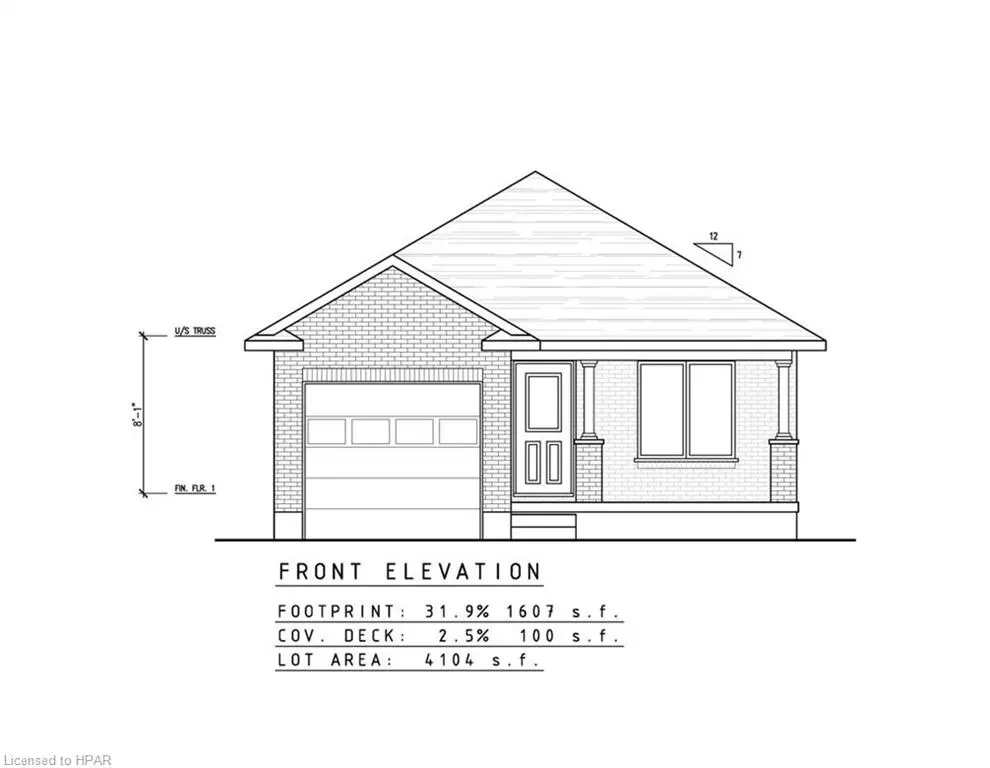
58 Trail Side Drive St. Marys, ON N4X 0C1
3 Beds
3 Baths
1,260 SqFt
UPDATED:
09/26/2024 04:15 PM
Key Details
Property Type Single Family Home
Sub Type Detached
Listing Status Active
Purchase Type For Sale
Square Footage 1,260 sqft
Price per Sqft $600
MLS Listing ID 40624611
Style Bungalow
Bedrooms 3
Full Baths 3
Abv Grd Liv Area 1,260
Originating Board Huron Perth
Property Description
Location
Province ON
County Perth
Area St. Marys
Zoning RD
Direction From James St turn onto Trailside
Rooms
Basement Full, Finished
Kitchen 1
Interior
Interior Features Air Exchanger, Auto Garage Door Remote(s), Central Vacuum Roughed-in
Heating Forced Air, Natural Gas
Cooling Central Air
Fireplace No
Appliance Water Heater Owned, Water Softener, Hot Water Tank Owned
Laundry Main Level
Exterior
Parking Features Attached Garage, Garage Door Opener
Garage Spaces 1.0
Roof Type Asphalt
Porch Deck, Porch
Lot Frontage 30.56
Lot Depth 120.25
Garage Yes
Building
Lot Description Urban, Dog Park, City Lot, Greenbelt, Place of Worship, Playground Nearby
Faces From James St turn onto Trailside
Foundation Poured Concrete
Sewer Sewer (Municipal)
Water Municipal
Architectural Style Bungalow
New Construction No
Others
Senior Community No
Tax ID 532350524
Ownership Freehold/None






